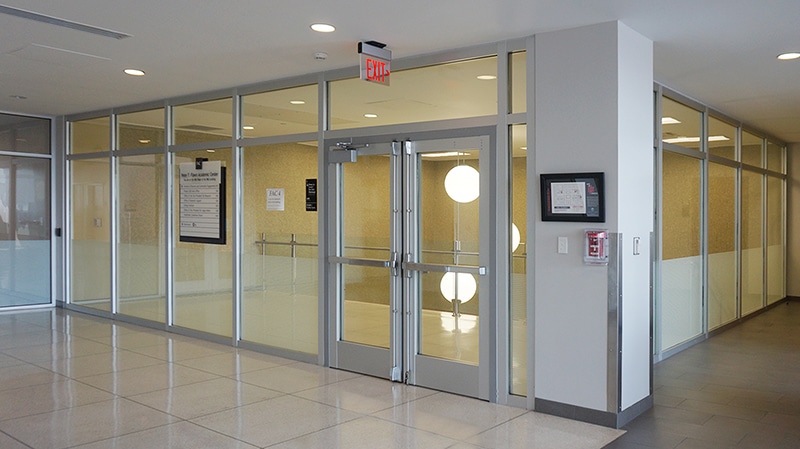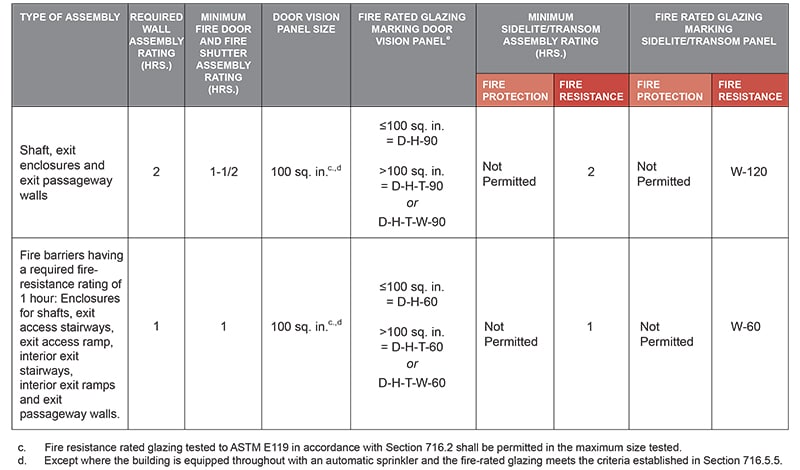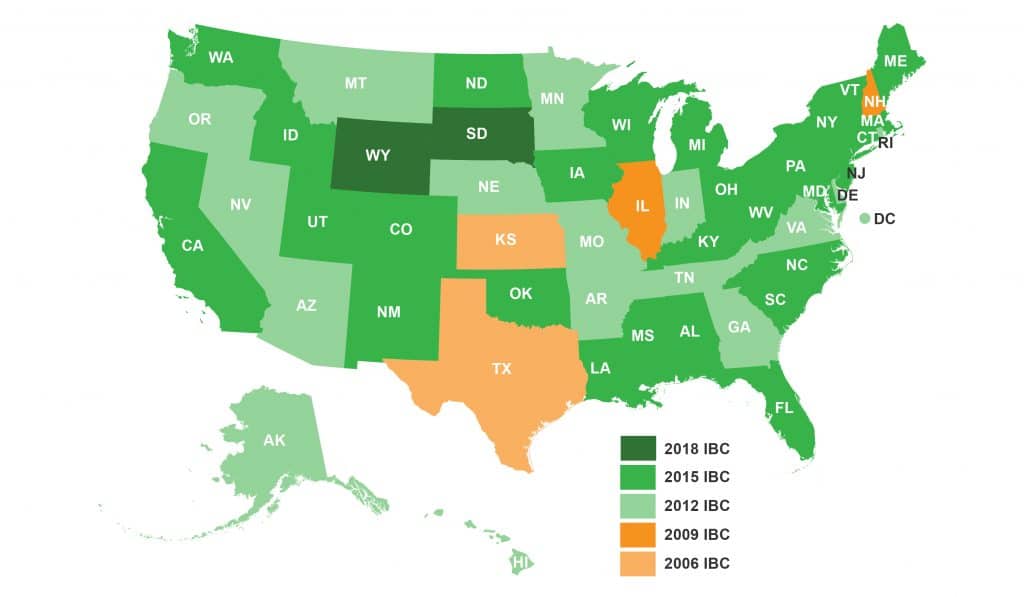When the International Code Committee (ICC) published the revised Table 716.5 in the 2012 IBC (formerly Table 715.4 in the 2009 IBC), the code community saw it as a significant step in clarifying the confusion around the glazing requirements for fire door assemblies. For the first time, the code clearly laid out the vision panel size limits for fire doors and added a column that specified the sidelite and transom rating requirements. These were not new changes, but rather a clarification of code requirements that were already in effect the 2006 and 2009 IBC and conform to what NFPA 80 provided in the 1999 and 2007 NFPA 80 editions.

The 2012 IBC did contain one significant update. In the 2006 and 2009 IBC, the code provided for an exception to Section 715.4.4.1 (Glazing in Doors) that allowed fire protective glazing to exceed 100 sq. inches in door vision panels in fire doors used in exit enclosures and passageways when the building was fully sprinklered in accordance with Section 903.3.1.1 or 903.3.1.2. This exception was actually a result of an editorial error. When the vision panel language was added to the 2006 and 2009 IBC, the submitter never intended the sprinkler exception to apply to the vision panel glazing. This error was corrected with the exception being eliminated in the 2012 IBC (and in the 2015 IBC as well). This change meant that fire protective glazing will always be limited to 100 sq. inches in door vision panels in fire doors used in exit enclosures and passageways, regardless if the building is sprinklered in those jurisdictions that have adopted the 2012 IBC or later editions.
Present-day Code Requirements
Currently about 80% of United States is on the 2012 or 2015 IBC, where sprinkler exemptions do not apply to the 100 sq. inch size limitation applied to fire protective glazing used in fire door vision panels in panels in fire doors used in exit enclosures and passageways. Because of this, it is important for architects and door manufacturers to review what the code requirements are.
Below is an excerpt from Table 716.5 Opening Fire Protection Assemblies, Ratings and Markings in the 2012 IBC affecting fire doors in exit enclosures and passageways:

According to the table, fire doors in 2 hour exit enclosures and exit passageways will have a minimum rating of 90 minutes. For 1 hour exit enclosures and exit passageways, the fire door will have a minimum rating of 60 minutes. In the column “Door Vision Panel Size”, the glazing panel is 100 sq. inches in both cases.
Also present in the “Door Vision Panel Size” column are 2 important footnotes:
- Footnote “c” allows the glazing panel to exceed 100 sq. inches if ASTM E-119 rated fire resistive glazing is used. (This is footnote “b” in the 2015 edition)
- Footnote “d” follows up with an exception if the building is fully sprinklered and further references Section 716.5.5. (This is footnote “c” in the 2015 edition)
Footnote “d” (or c in the 2015 edition) is where most of the confusion happens. It refers to the vision panel sprinkler exception that no longer exists, and should have editorially been removed when the sprinkler exception for the vision panel was eliminated. This has been corrected and the footnote has been eliminated starting with the 2018 edition of the IBC.
Until then, it is important to discuss this a little closer as this confusion has led to faulty specifications, and in some cases, non-code-compliant door assemblies that put the project and building occupants at risk.
Explaining the Exception
Section 716.5.5 highlights requirements for temperature rise fire doors in exit stairways and exist passageways, which are typically rate for 60 and 90 minutes:
716.5.5 Doors in interior exit stairways and ramps and exit passageways. Fire door assemblies in interior exit stairways and ramps exit passageways shall have a maximum transmitted temperature rise of not more than 450⁰F (250⁰C) above ambient at the end of 30 minutes of standard fire test exposure.
Exception: The maximum transmitted temperature rise is not required in buildings equipped throughout with an automatic sprinkler system installed in accordance with Section 903.3.1.1 or 903.3.1.2.716.5.5.1. Glazing in doors. Fire-protection-rated glazing in excess of 100 sq. in. (0.065 m2) is not permitted. Fire-resistance-rated glazing in excess of 100 sq. in. (0.065 m2) shall be permitted in fire door assemblies when tested as components of the door assemblies, and not as glass lights, and shall have a maximum transmitted temperature rise of 450⁰F (250⁰C) in accordance with Section 716.5.5.
Here’s the key to understanding this section of the code: the exception in 716.5.5 only applies to the fire door material – not the glazing in the door. Even if the building is equipped throughout with an automatic sprinkler system installed in accordance with Section 903.3.1.1 or 903.3.1.2., the glass in the door vision area is still limited to 100 sq. inches.Section 716.5.5.1 also makes it clear that fire resistive glazing is allowed in excess of 100 sq. inches as long as it tested as a component in a door assembly and limits the temperature rise to 450⁰F (250⁰C) above ambient after 30 minutes of fire exposure. There is no question that fire resistive glazing tested to ASTM E-119/UL 263 meets this requirement.
Ceramics and other fire protective glazing products cannot limit temperature rise to 450⁰F (250⁰C) above ambient after 30 minutes of fire exposure. Therefore, the code makes it clear that it is limited to 100 sq. inches, regardless of whether or not the building is fully sprinklered.
For the handful of states that are still in the 2006 and 2009 IBC, they can start protecting building occupants now by applying what the ICC committee members already know when the exception to expand fire protective glazing in the fire door vision area was removed in the 2012 IBC, i.e., the exception for the vision panel glazing was added to the code in error. Exit enclosures and passageways are critical areas that are necessary for the safe egress of building occupants, or as a haven where they can safely await rescue if egress is difficult or impossible. The 2012 and 2015 IBC language ensures that building occupants are always protected from dangerous radiant heat as originally intended by limiting the amount of fire protective glazing used in the fire door vision panel regardless if the building is sprinklered. Also, it is only a matter of time before these states adopt a version of the 2012 or 2015 IBC, where the sprinkler exception does not exist for glazing used in the fire door vision panel.
Sidelite and Transom Code Requirements
NFPA 80 defines door assemblies as a combination of the door, frames, hardware, sidelites and transoms. The IBC also makes it clear that sidelites and transoms are part of the door assembly, which is why it is covered in Table 716.5.
Unlike the fire door vision panel columns, there are no sprinkler exceptions or trade-offs for sidelites and transoms in 1-2 hour exit enclosures and passageways. Both the glass and the frames used in sidelites, transoms and other openings in exit enclosures and passageways must meet ASTM E-119 and rated equal to the wall. Ceramics, although rated up to 180 minutes, cannot be used in these applications because it does not meet ASTM E-119. The same is true for standard hollow metal frames – although rated up to 90 minutes, it cannot be used in these applications because it does not meet ASTM E-119.
Knowledge is Key
Between ever-changing code requirements, different IBC versions per state, various product choices, etc., staying up to date can be difficult for architects, door manufacturers or glazing contractors. Because being caught unaware of these code requirements is never acceptable, it is important to partner with a fire rated glazing manufacturer with unique expertise in this area to ensure code compliance and the safety of building occupants.
What IBC version is my state on?

| 2018 IBC | SD, WY |
| 2015 IBC | AL, CA, CO, CT, FL, IA, ID, KY, LA, MA, MD, ME, MI, MS, NC, NJ, NM, NY, ND, OH, OK, PA, SC, UT, VT, WA, WI, WV |
| 2012 IBC | AK, AZ, AR, DE, DC, GA, HI, IN, MN, MO, MT, NE, NV, OR, RI, TN, VA |
| 2009 IBC | IL, NH |
| 2006 IBC | KS, TX |
As of December 2018. Check the ICC website for the most updated information.